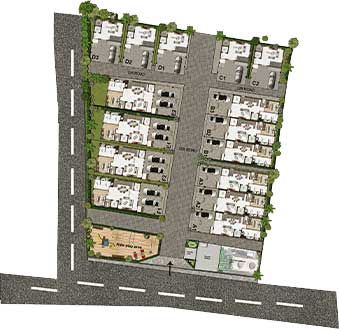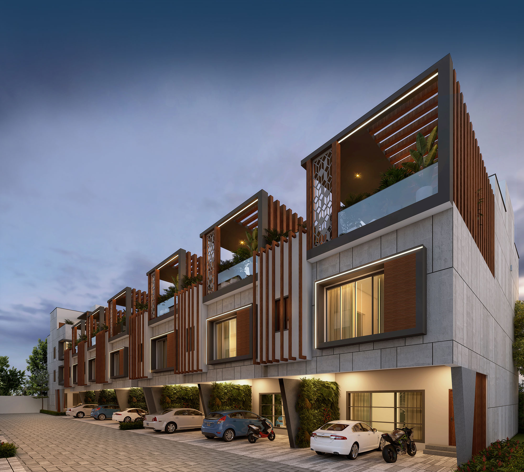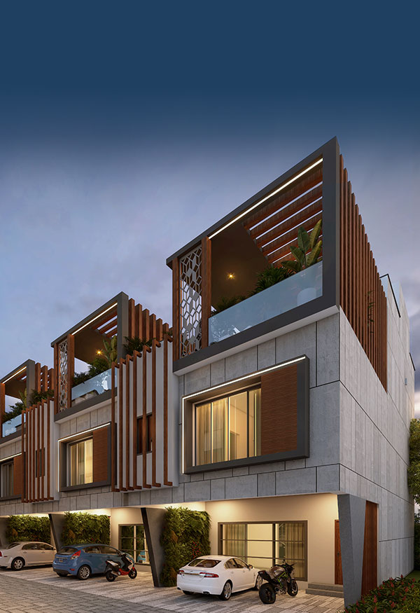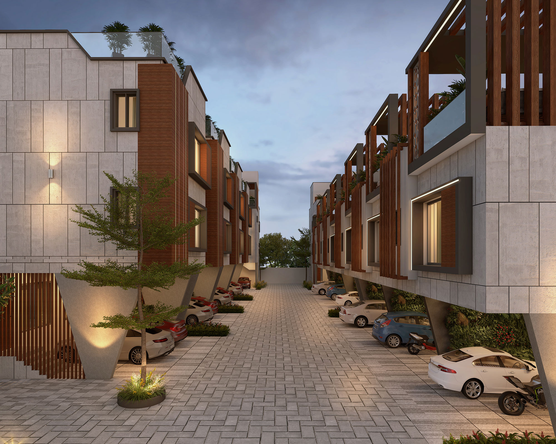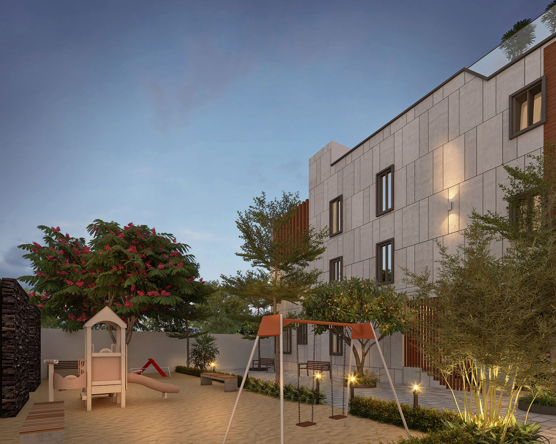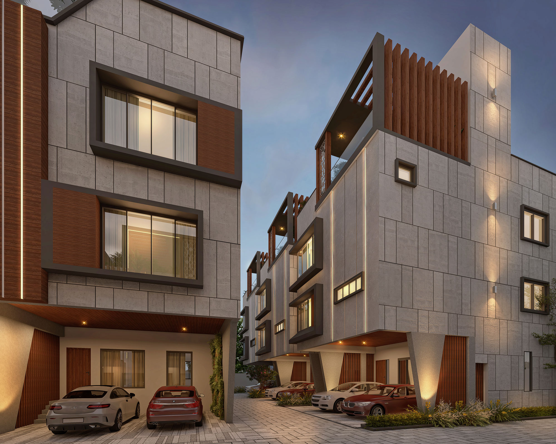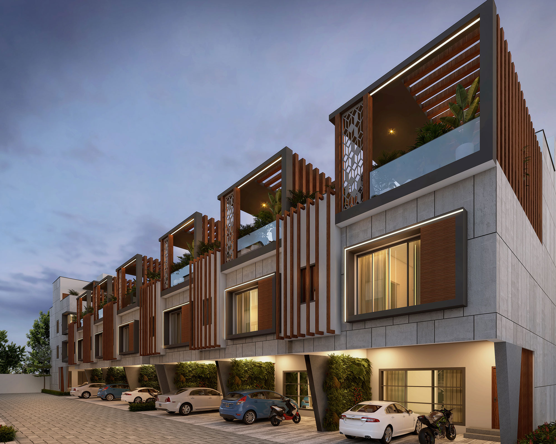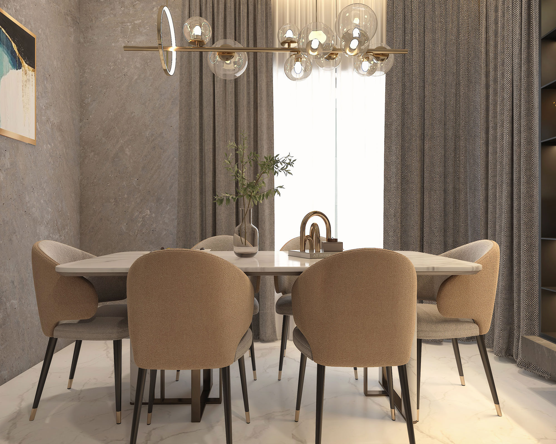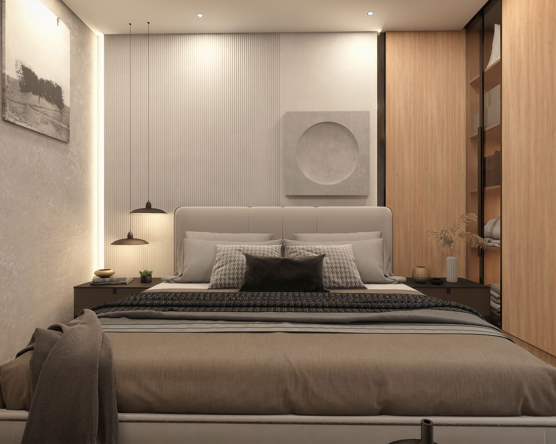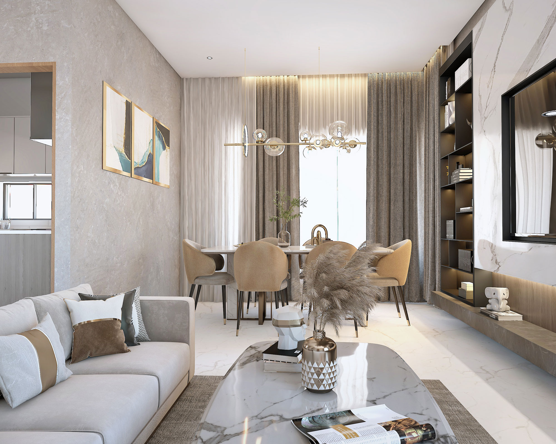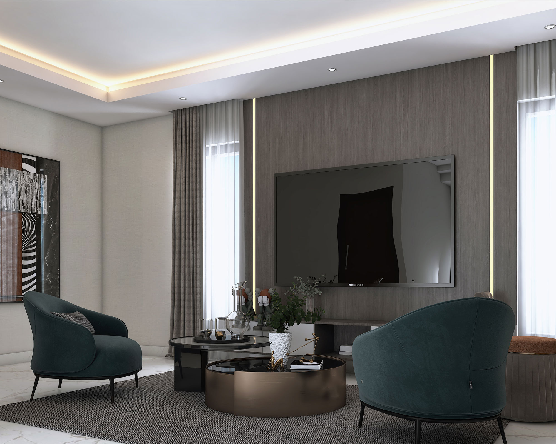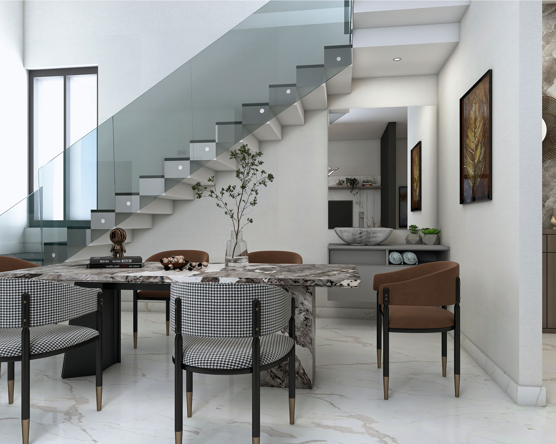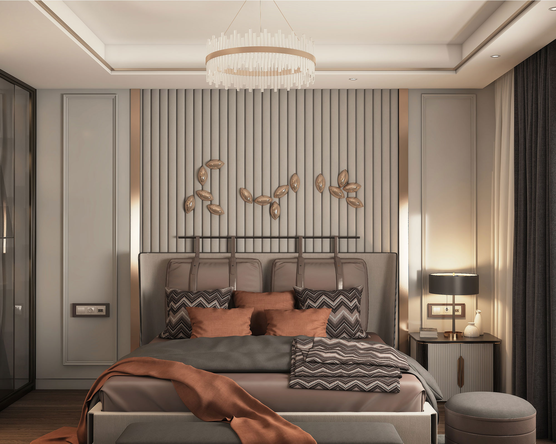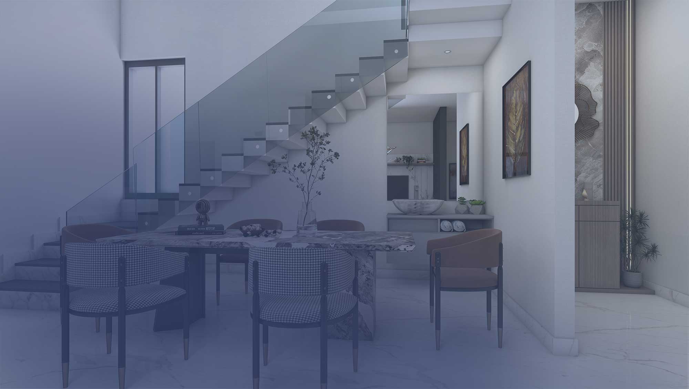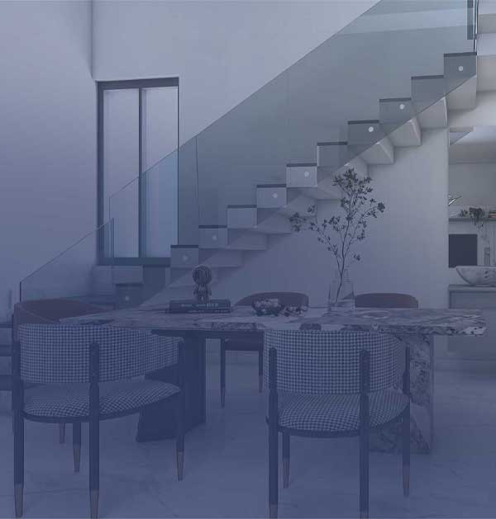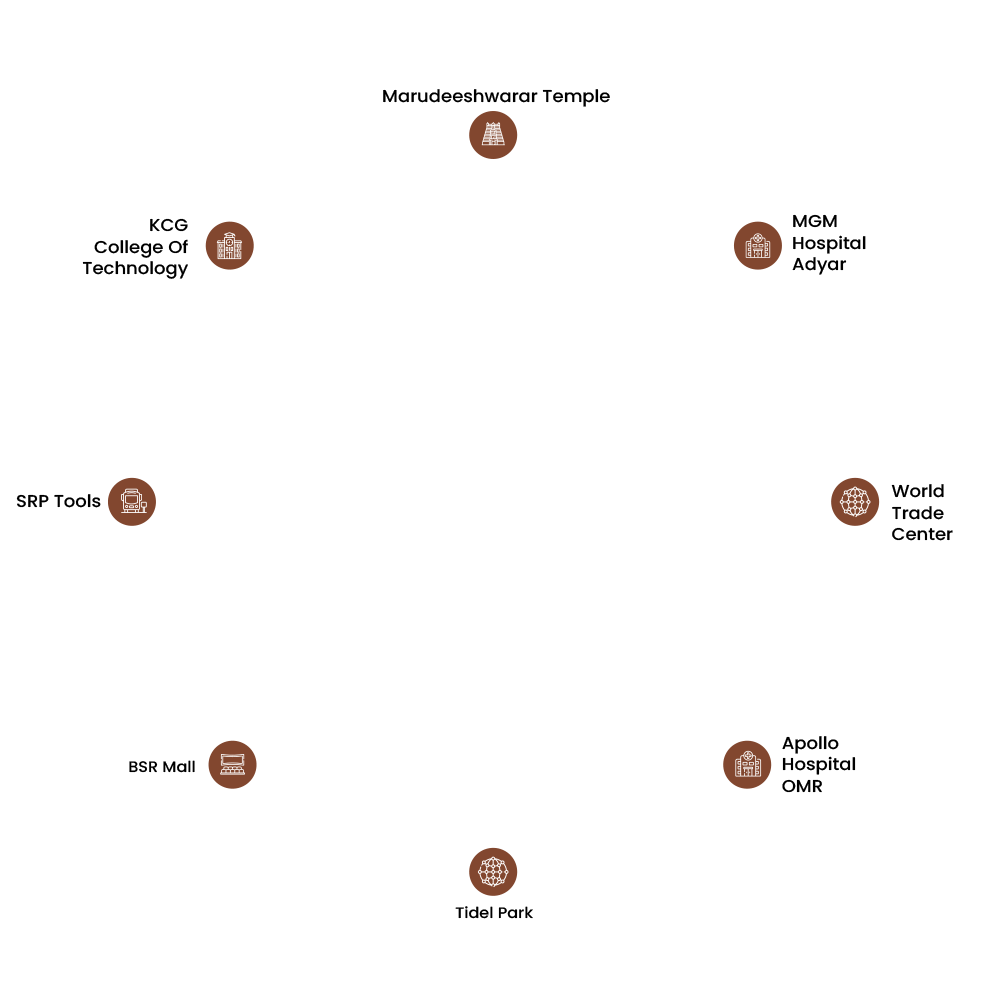Ravista Villa’s Highlights
The greatest stories are lived, not told. Explore a world in itself!

Home automation powered by solar energy.

Vastu-compliant villas with abundant natural light and ventilation.

Clear titles and legal clearance ensured.

Spacious bedrooms with picturesque views.

Proximity to business hubs like OMR, increasing rental demand.

Approved by major banks for hassle-free financing.

Private terrace deck offering mesmerizing views.

Close to reputed educational institutions, entertainment hubs, healthcare, and leisure getaways.


Embrace seaside serenity with our luxury villas, nestled in a RERA- registered, gated community. Each villa is a tranquil retreat, blending modern comforts with the essence of the beach nearby. Experience the soothing atmosphere of coastal living, where the gentle sea breeze enhances every moment at home.
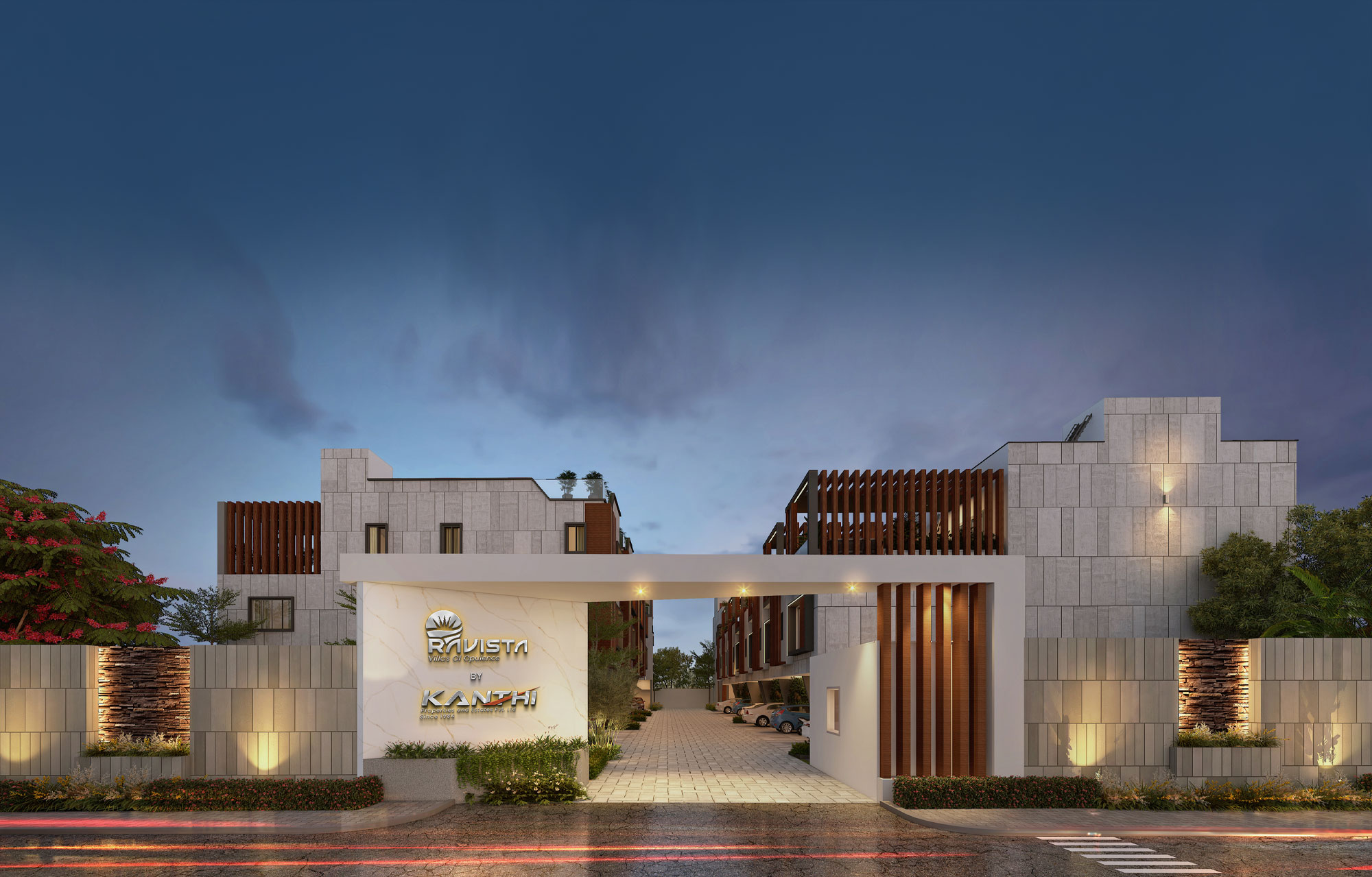
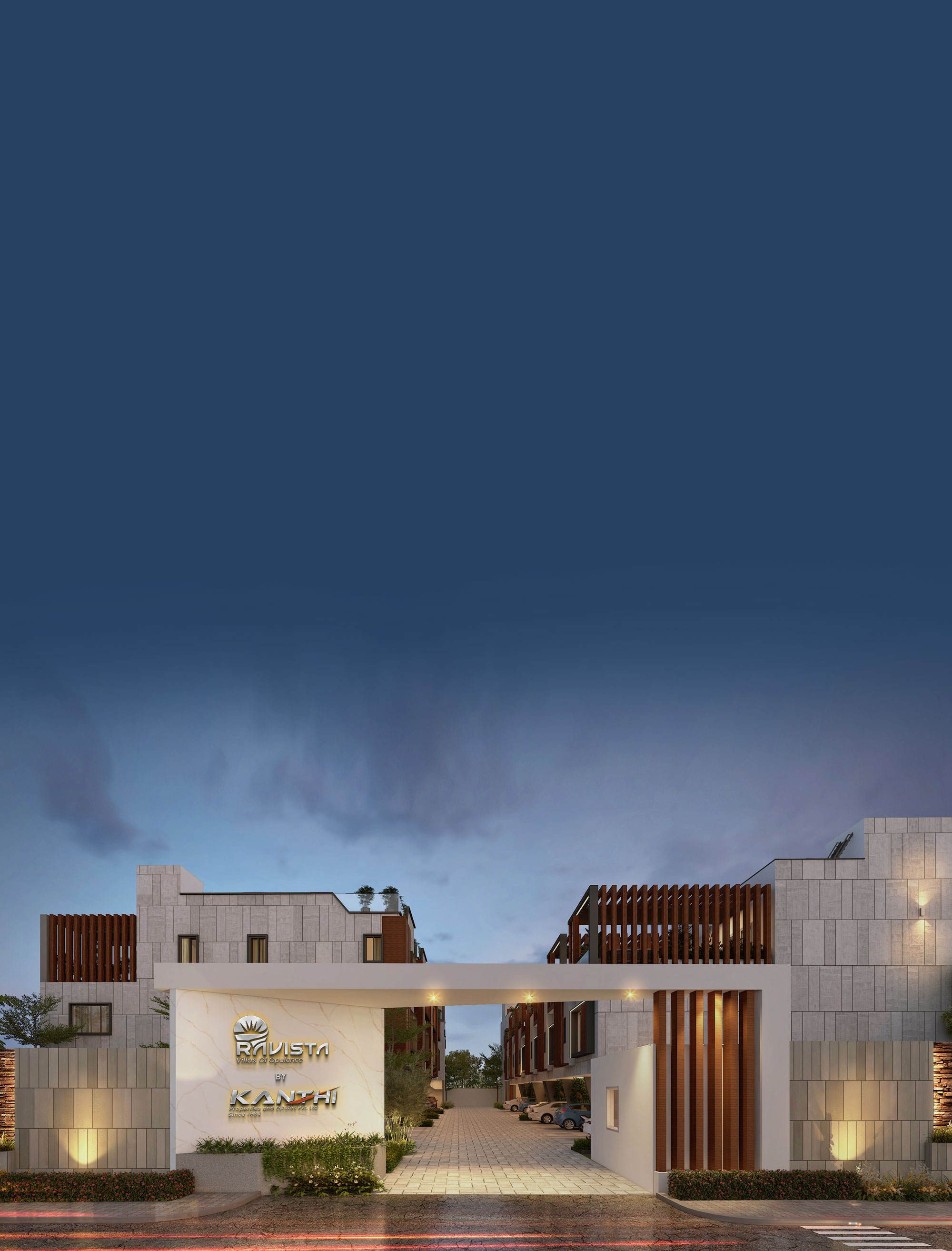
PROJECT OVERVIEW
Ravista: Coastal Elegance in Spanish Style Villas
Experience the epitome of luxury living with Ravista, a collection of 15 Spanish-style villas designed by renowned European architects. Perfectly situated along the scenic East Coast Road (ECR) in Injambakkam and just moments from the beach, these exquisite homes offer a blend of sophisticated design and serene coastal living. Developed by the trusted Kanthi Group, serving since 1984, Ravista promises an unrivaled lifestyle in one of Chennai’s most sought-after locales.
Master Plan
Masterfully Planned for Premium Living
Explore the thoughtfully designed masterplan of Ravista, where each Spanish-style villa maximizes comfort and luxury. Our layout ensures privacy and seamless integration with the natural coastal environment, providing an idyllic setting for your dream home.
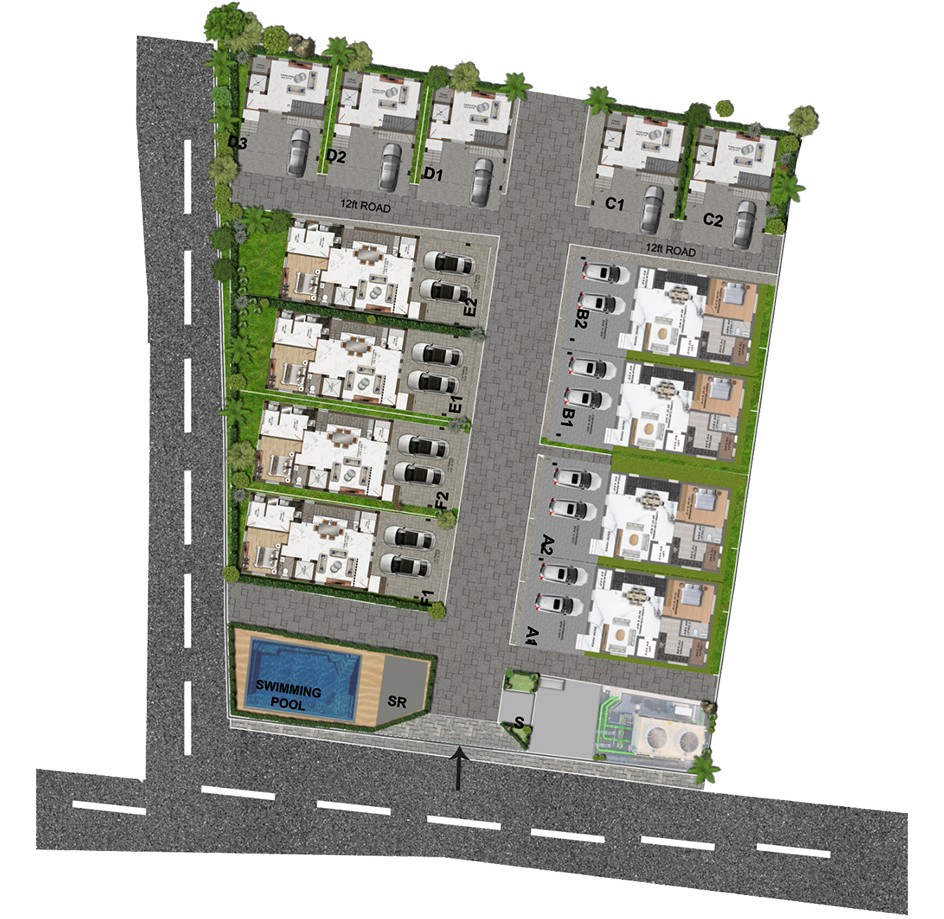


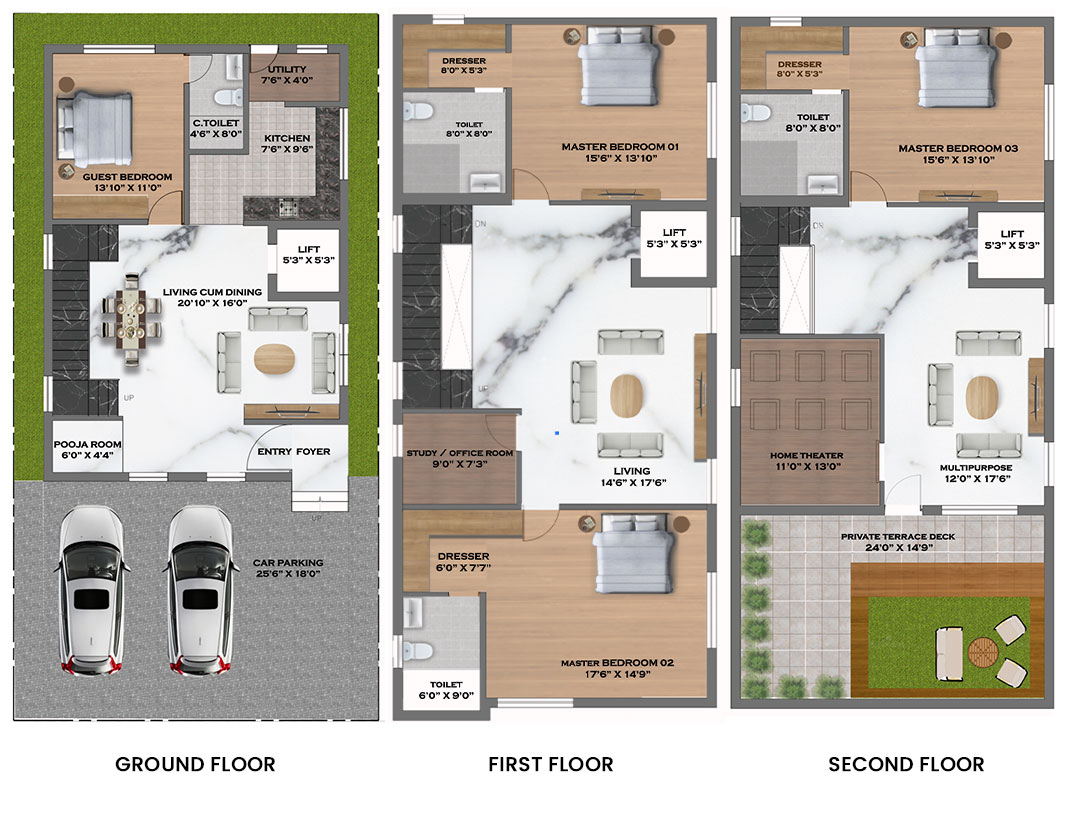


Type
4 BHK
Plot Area
1,070 sqft
ground floor
980 sqft
first floor
980 sqft
second floor
683 sqft
terrace floor 50 sqft
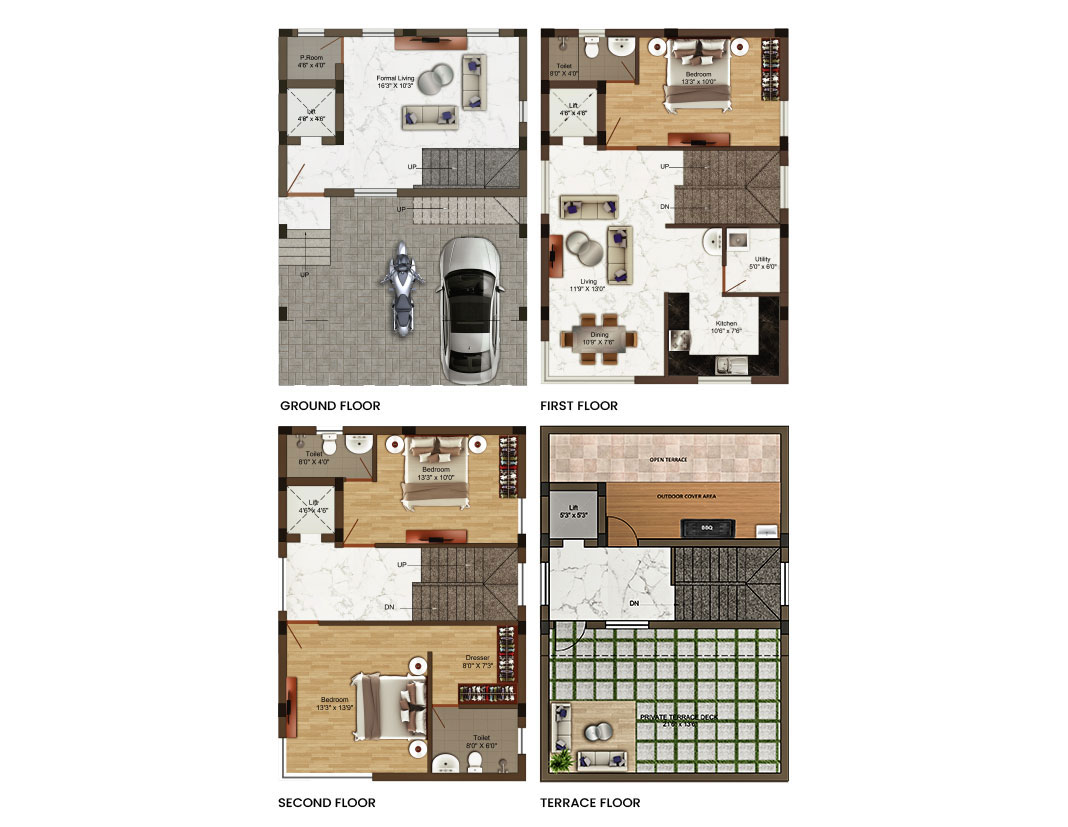

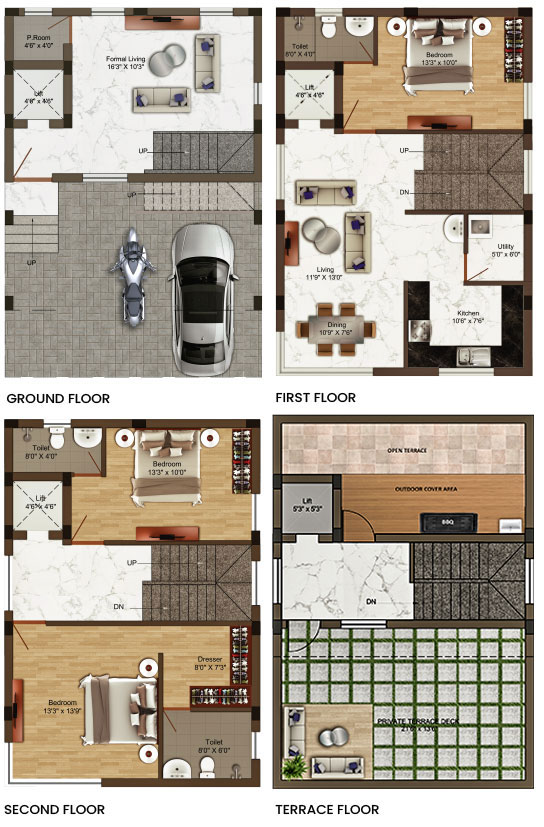
Type
4 BHK
Plot Area
1,248 sqft
ground floor
985 sqft
first floor
985 sqft
second floor
985 sqft
terrace floor 495 sqft
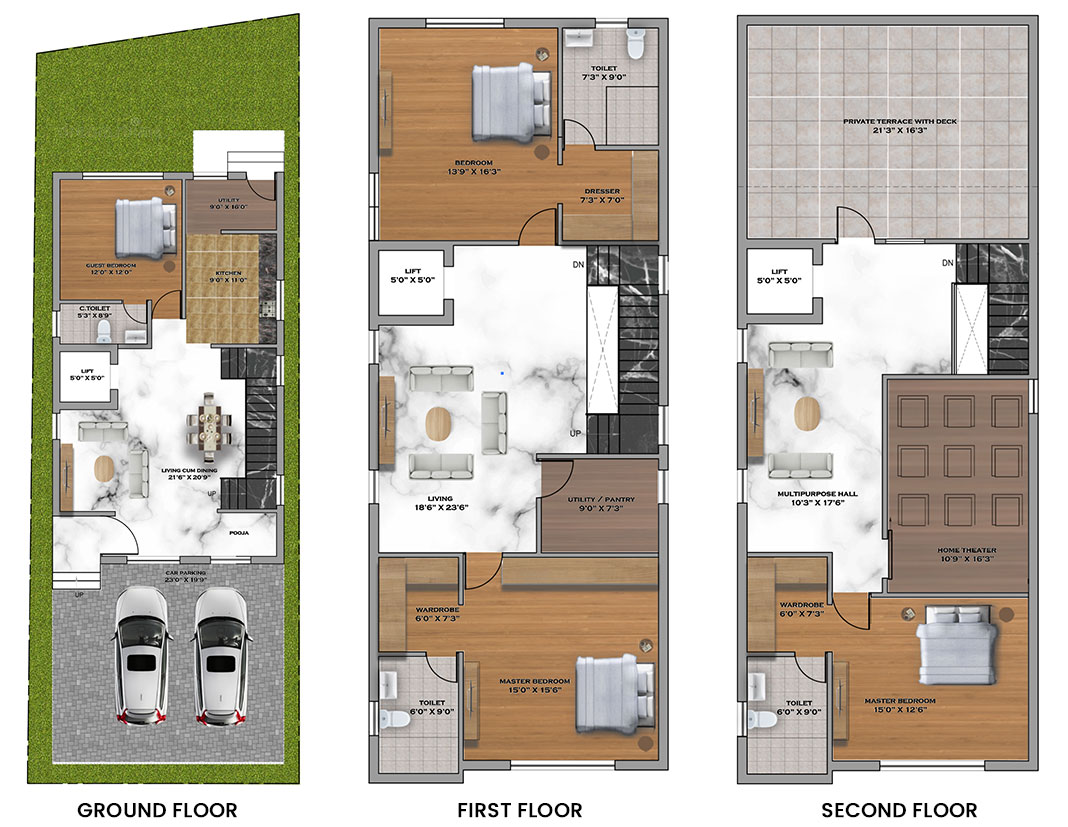

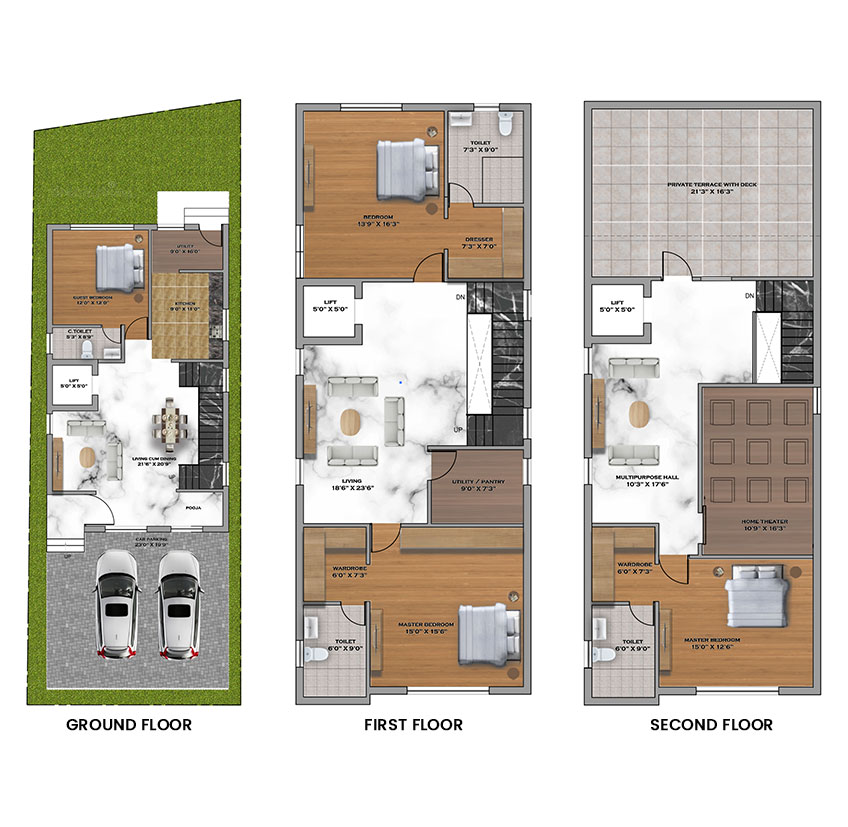
Type
4 BHK
Plot Area
1,905 sqft
ground floor
1,305 sqft
first floor
1,305 sqft
second floor
1,240 sqft
FLOOR PLAN
Blueprints to Your Dream Home
Explore the detailed floor plans of Ravista Villa and envision your future in our thoughtfully designed spaces.
Type 1 | 4,212 Sqft
Type 2 | 3,119 Sqft
Type 3 | 4,093 Sqft
- A1
- A2
- B1
- B2
type
4 bhk
Plot area
1,985 sqft
ground floor
1415 sqft
first floor
1415 sqft
second floor
1077 sqft
terrace floor 250 sqft
- C1
- C2
- D1
- D2
- D3
type
3 bhk
Plot area
1,026 sqft
ground floor
830 sqft
first floor
827 sqft
second floor
827 sqft
terrace floor 340 sqft
- E1
- E2
- F1
- F2
type
4 bhk
Plot area
2,127 sqft
ground floor
1388 sqft
first floor
1350 sqft
second floor
1050 sqft
terrace floor 250 sqft
Amenities & Facilities
Explore Exclusive Features and Offerings
Discover the exclusive amenities at Ravista Villa, designed for luxury, comfort, and convenience.
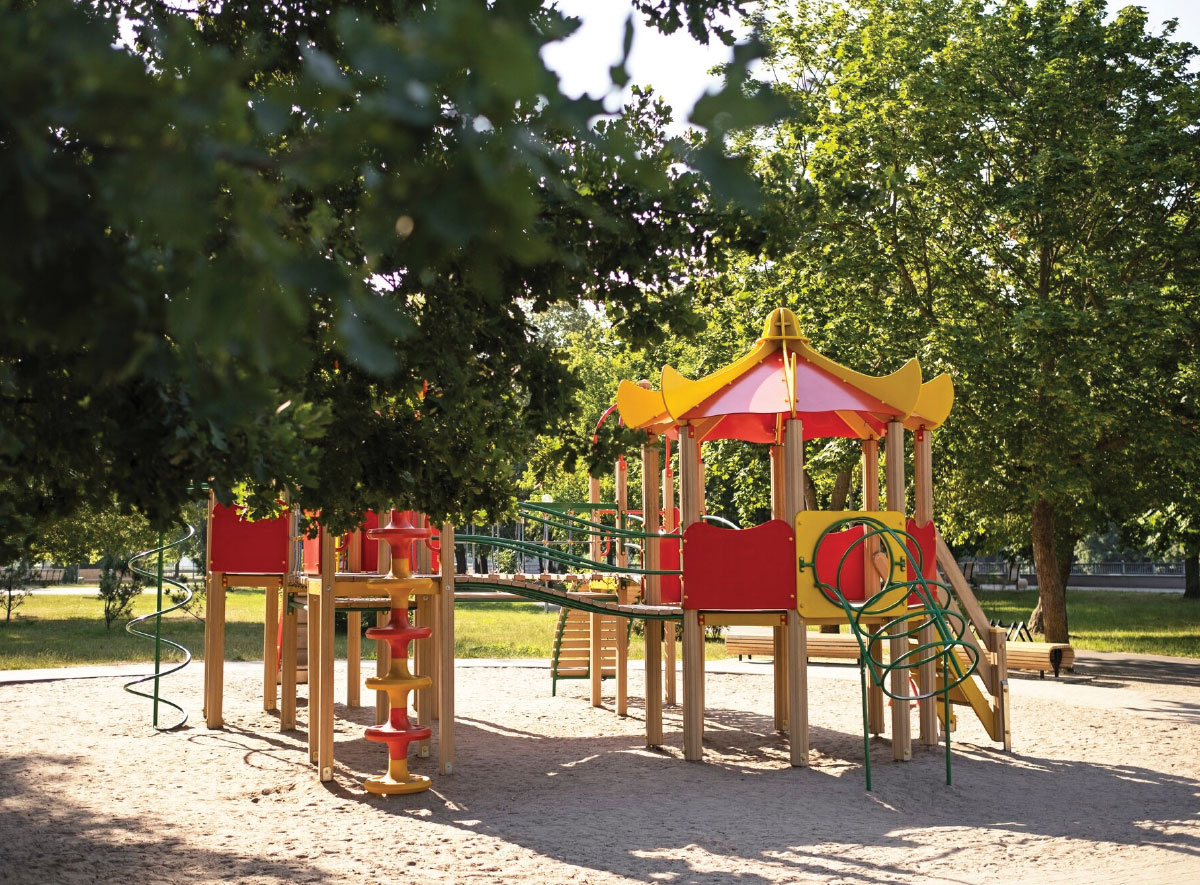
Kids Play Area

Steam Room
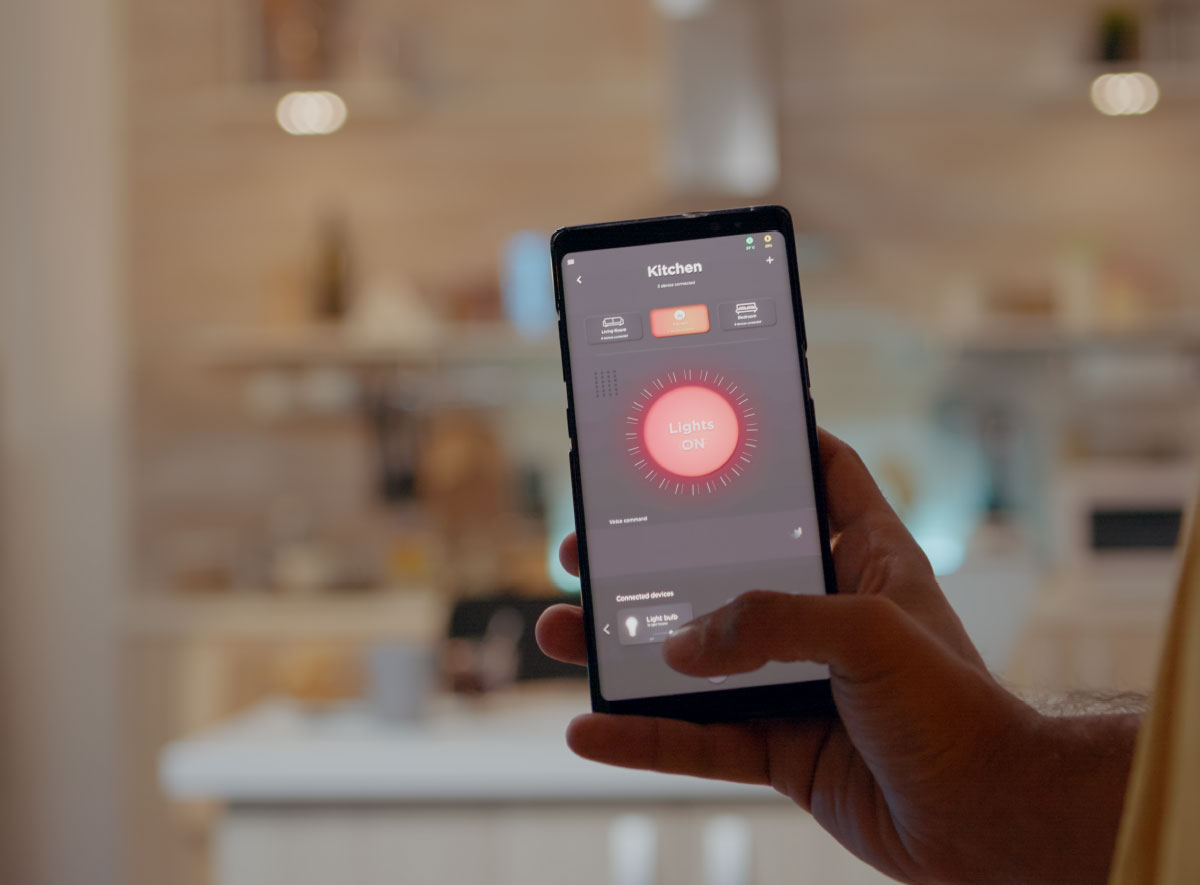
Home Automation

Gym

Barbeque Space
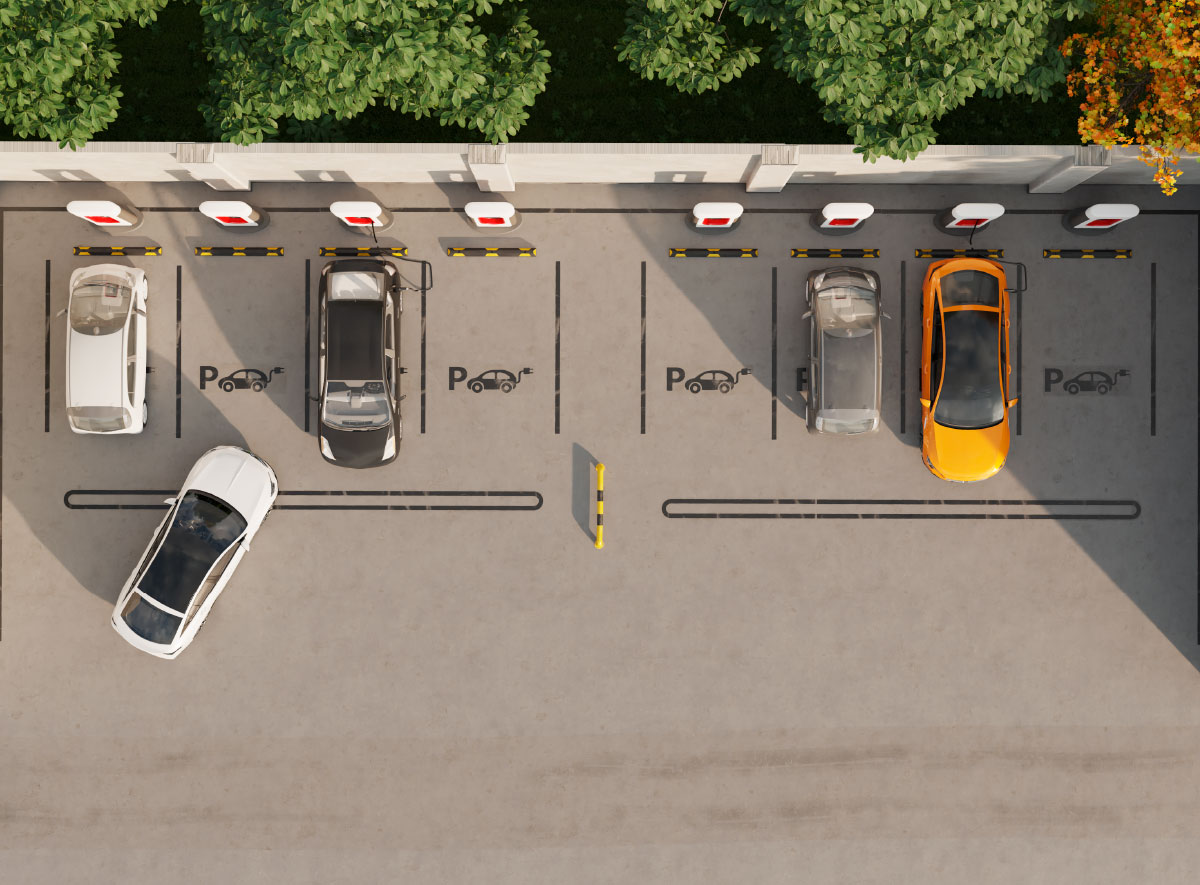
Visitor Car Parking

Swimming Pool
Experience life at Ravista, where everything you need is just minutes away!
Location Advantages
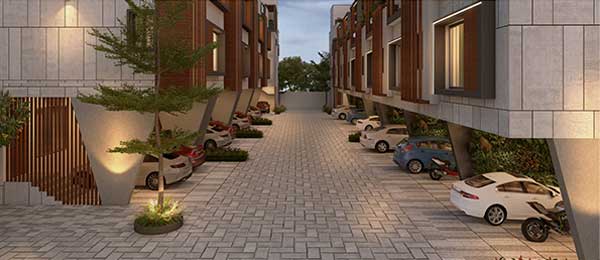
-
Healthcare
- Kamakshi Hospital 21-30min
- MGM Hospital Adayar 11-20min
- Apollo Hospital OMR. 11-20min
-
Educational
- The Bay International School & Junior college 5-10min
- Sankara School 5-10min
- KCG College of Technology 11-20min
- Gurunanak college 11-20min
-
Entertainment
- Muttukadu Boating 21-30min
- MPL Polaris ATW Bike Ride 21-30min
- Phenoix Marketcity chennai 21-30min
- BSR MAll 11-20min
- VGP Marine Kingdom 5-10min
- Vijay multiplex 5-10min
-
Workplaces
- Tidel park 11-20min
- World trade centre. 11-20min

Crafting Timeless Masterpieces Since 1984
Welcome to Kanthi Properties and Estates, where tradition meets innovation in the creation of unparalleled residential and commercial spaces. Since our inception as pioneering layout developers, we have evolved to master the art of building environments that blend functionality with aesthetic elegance. Our legacy is built on a foundation of exceeding expectations and forging enduring relationships with each client.
At Kanthi Properties and Estates, we view every project as a canvas for excellence, with each development designed to reflect our commitment to precision, quality, and timely execution. Our seasoned team of professionals dedicates itself to transforming visions into reality, ensuring that every project milestone is achieved with utmost diligence and attention to detail.
Whether you seek a dynamic commercial hub for your burgeoning business or a warm, inviting space to call home, Kanthi Properties and Estates stands ready to guide your journey from concept to completion. We are proud to construct not just buildings, but beacons of community and innovation, continually setting new standards in the real estate sector.
Thank you for considering Kanthi Properties and Estates. We are excited about the possibility of partnering with you to craft yet another timeless masterpiece.
-
35+
Years Experience
-
500+
Happy Families
-
20+
Projects Completed
-
3+
Ongoing Projects
-
5 Lakhs
Sqft Developed
Start Your Journey Home
Provide your contact details and preferred time to connect, and let us guide you closer to your new home at Ravista Villa.

Thanks for your interest in Ravista Villas by Kanthi Group!
Your brochure download is on its way. Take a peek at the stunning villas and imagine yourself living here. Feel free to reach out if you have any questions!
Attention
This website is best viewed in portrait mode.

